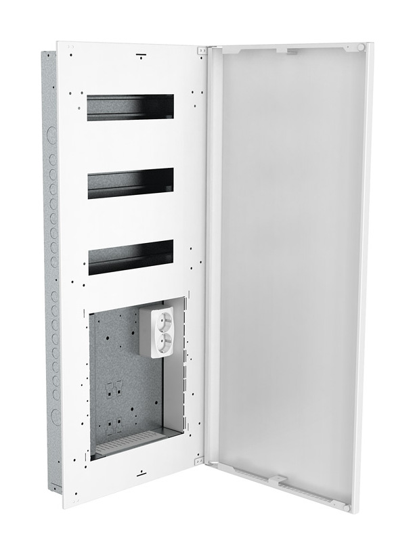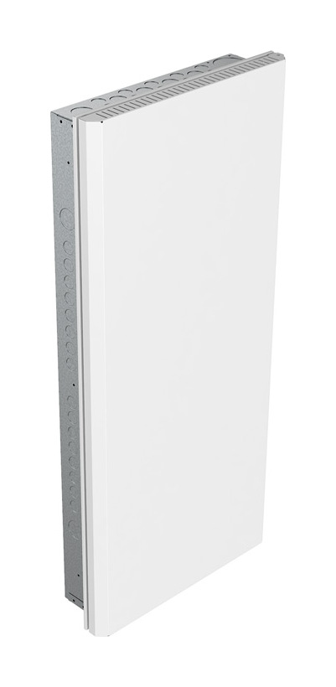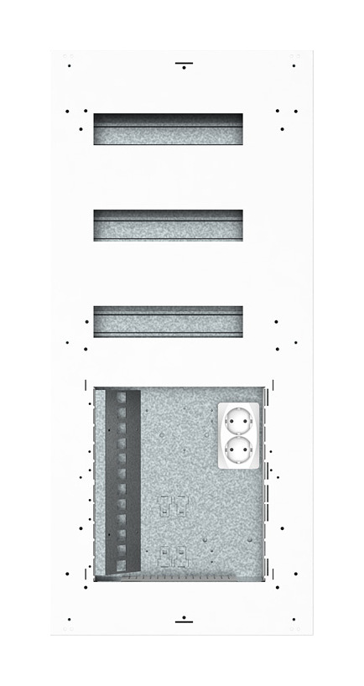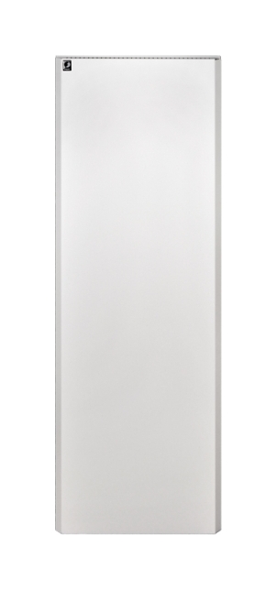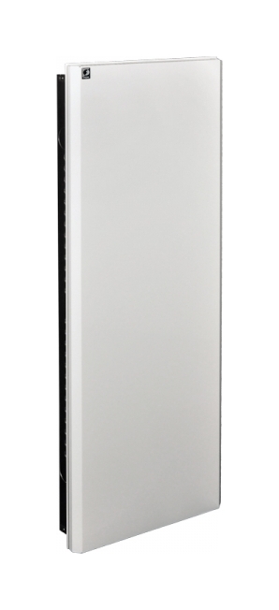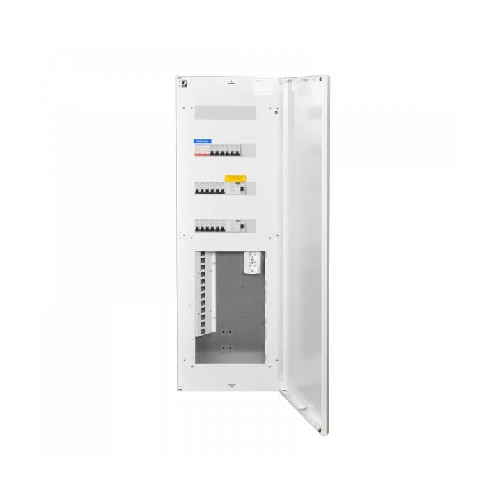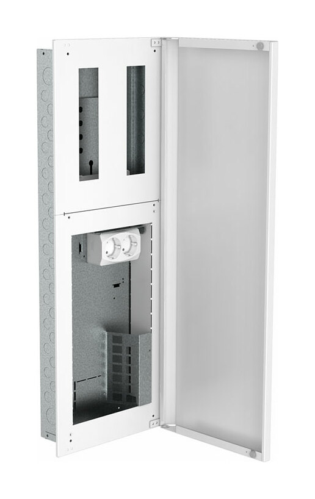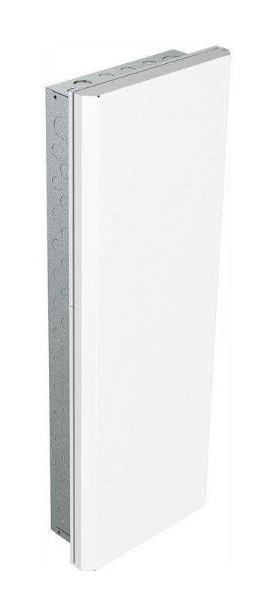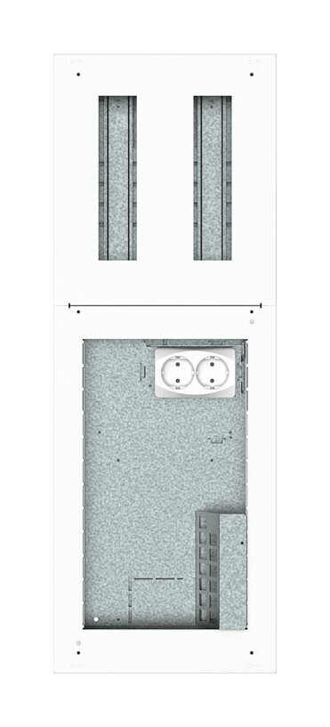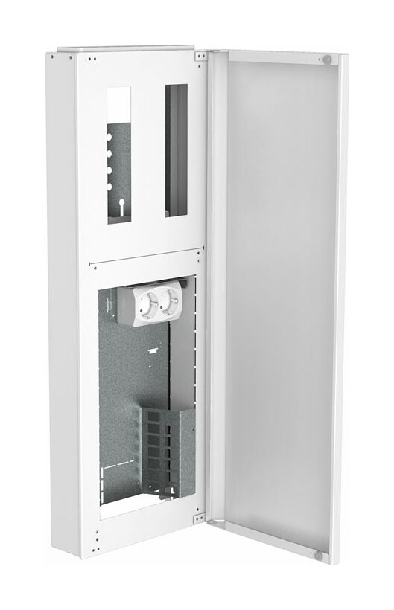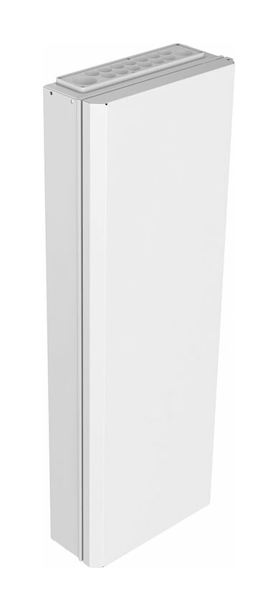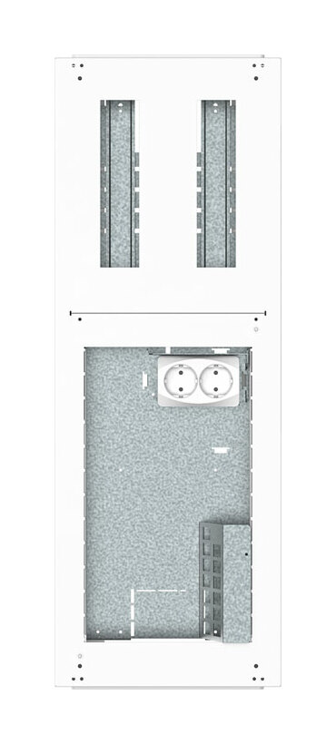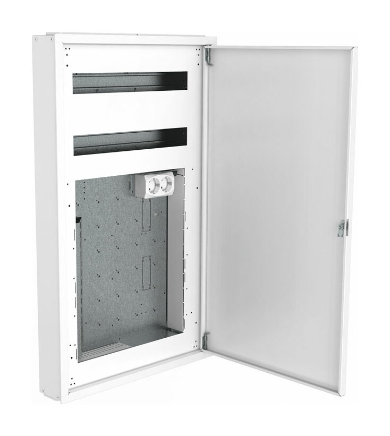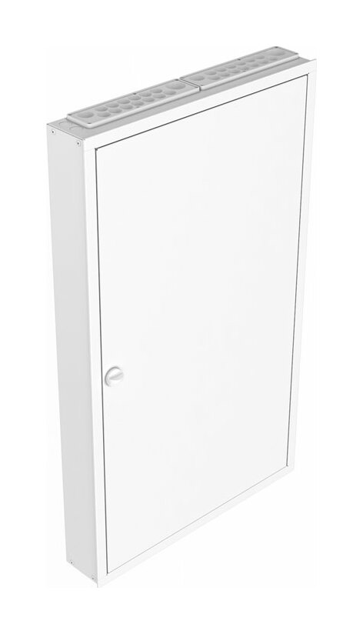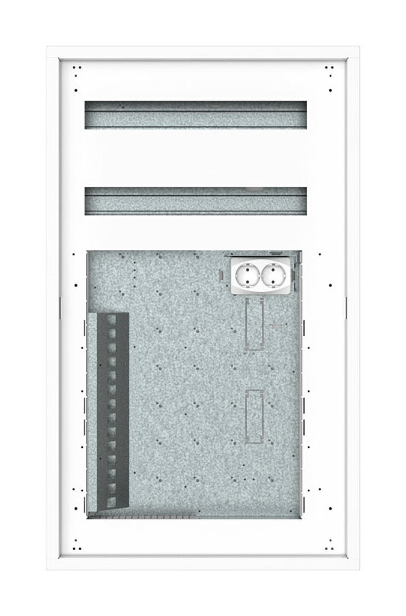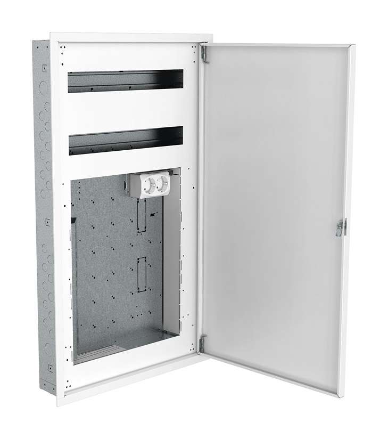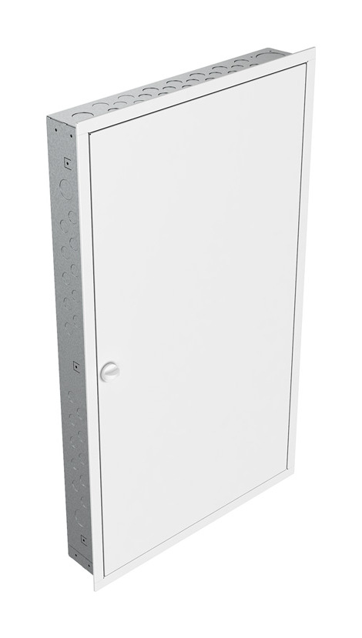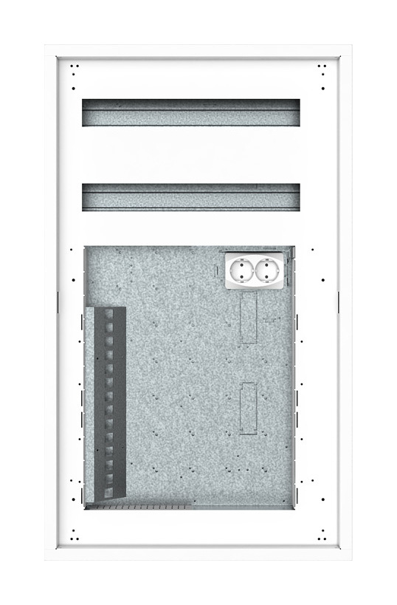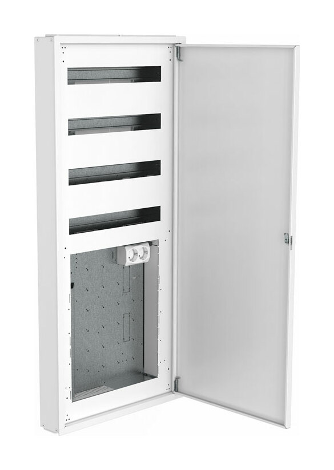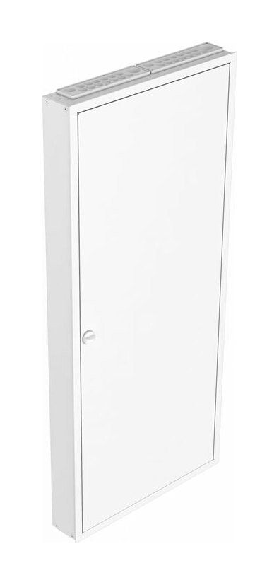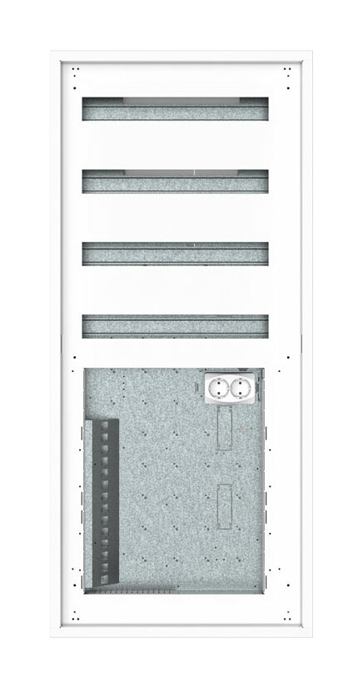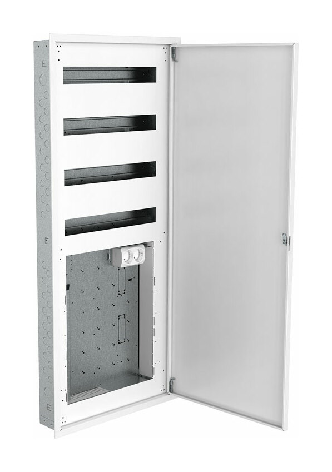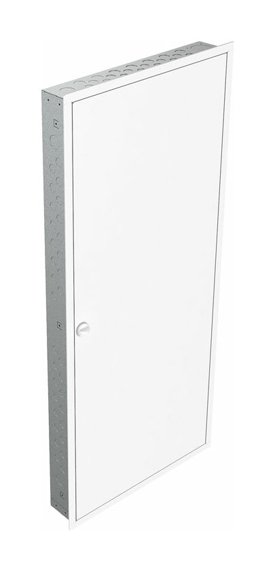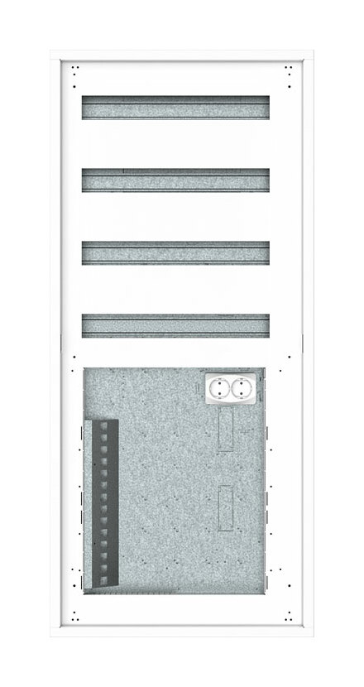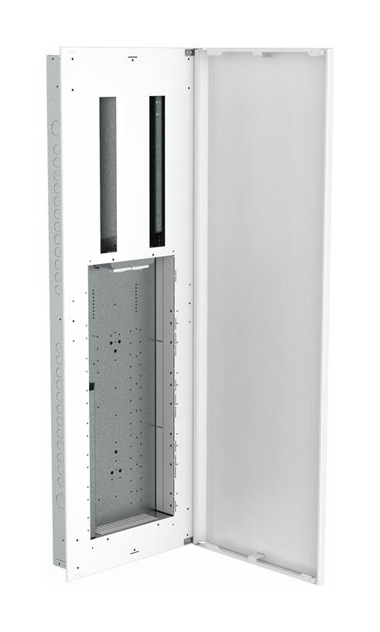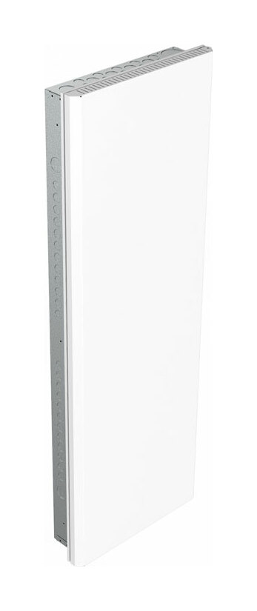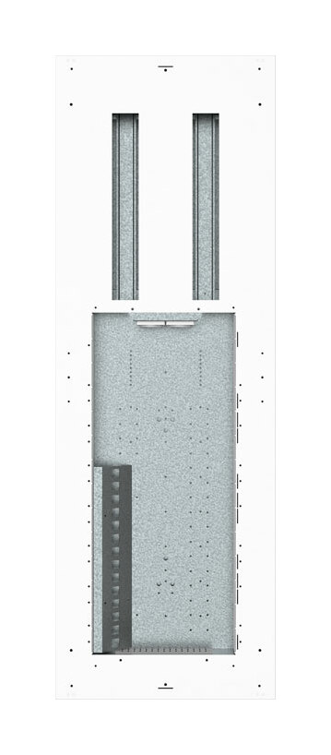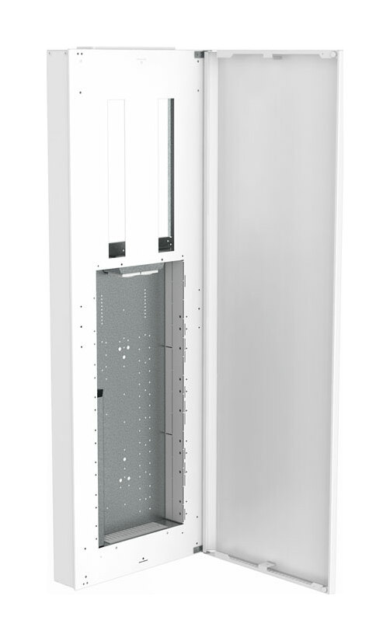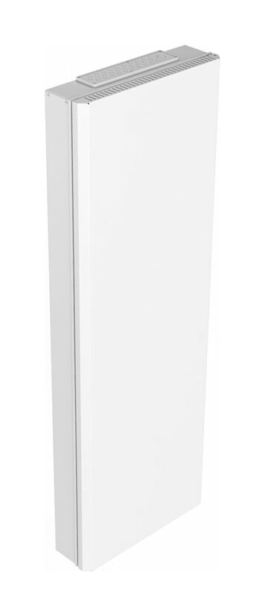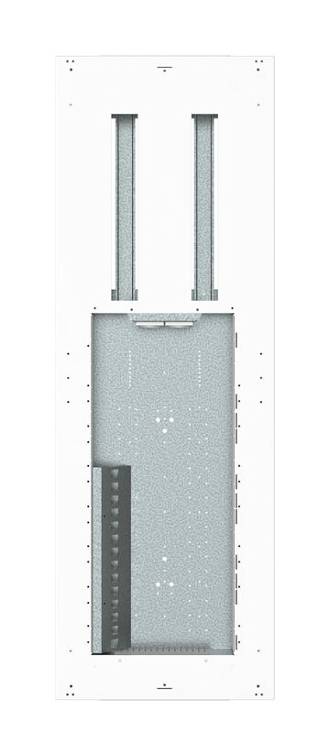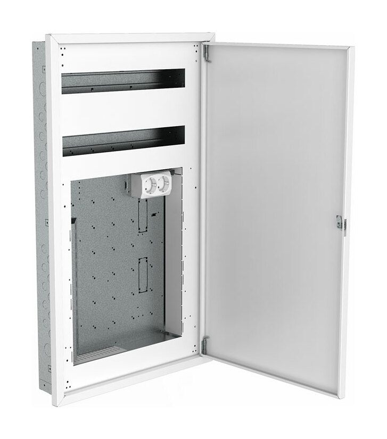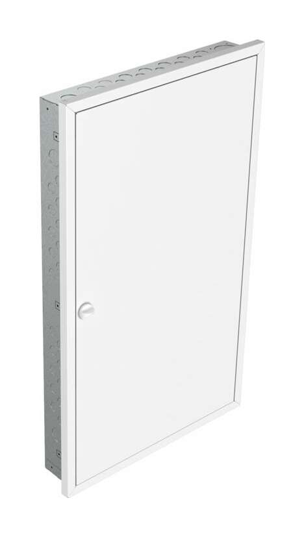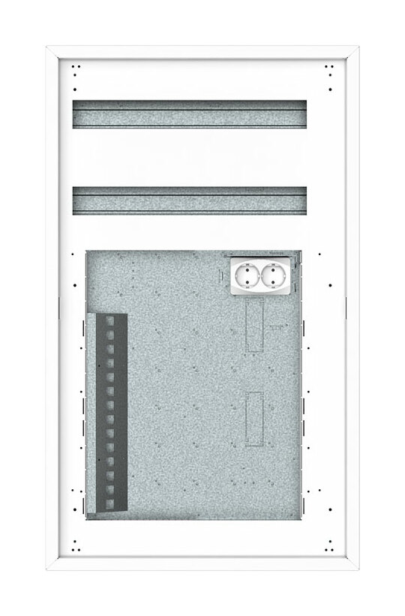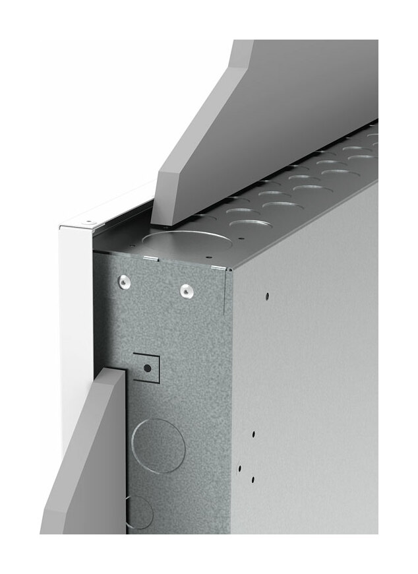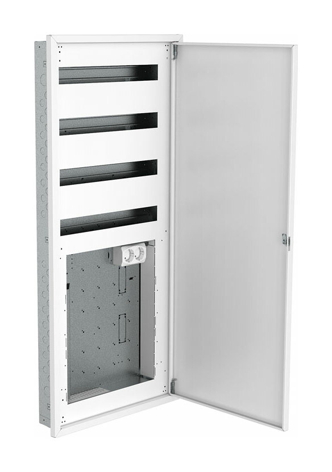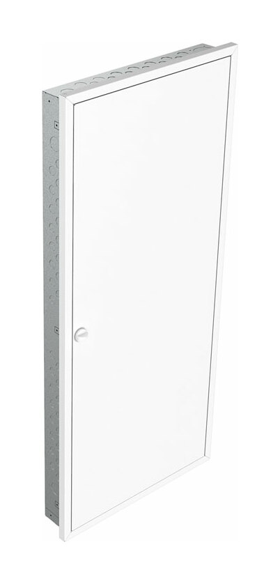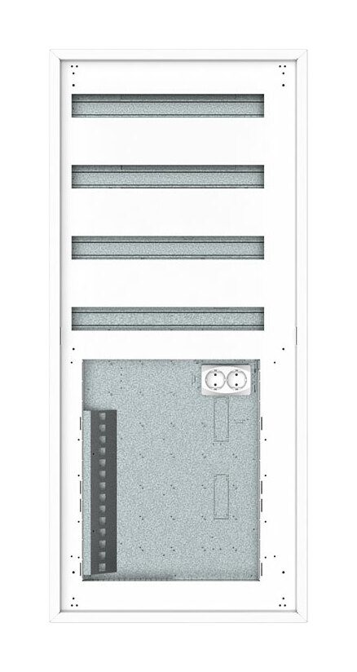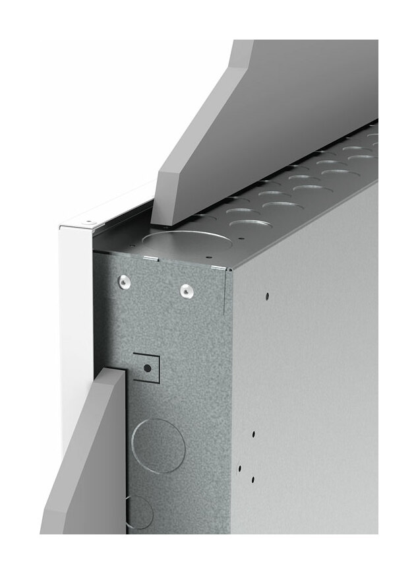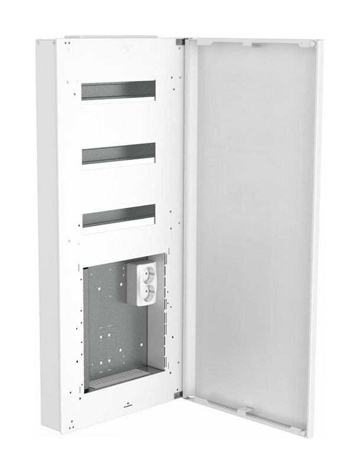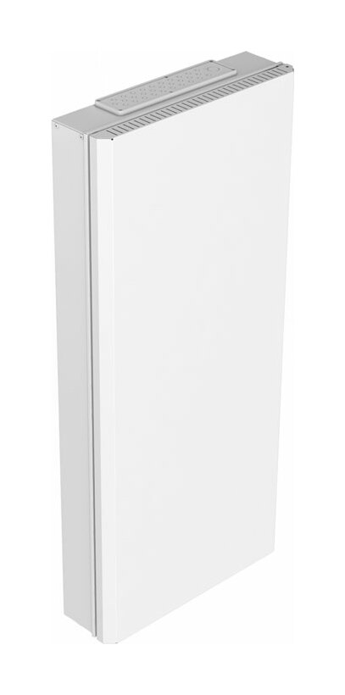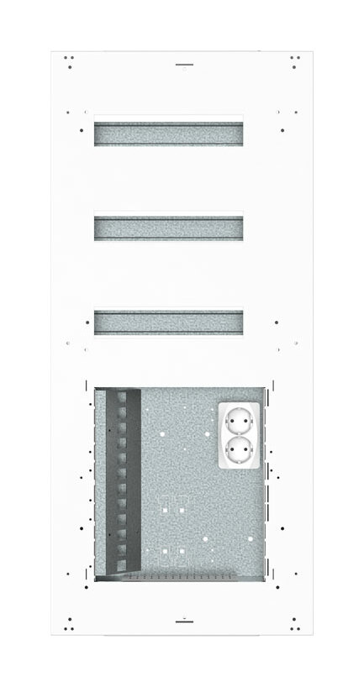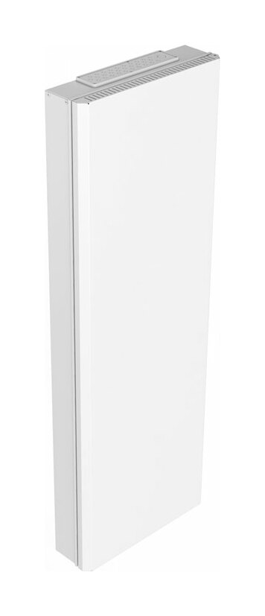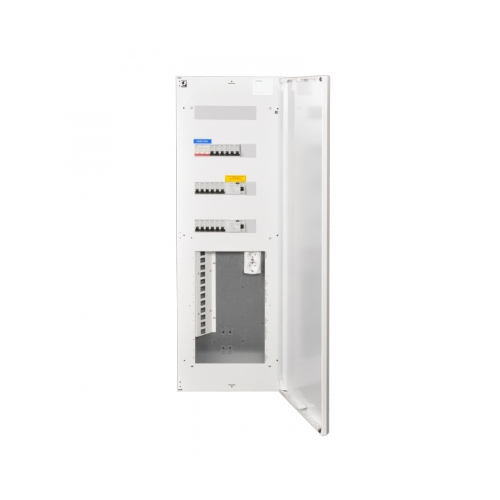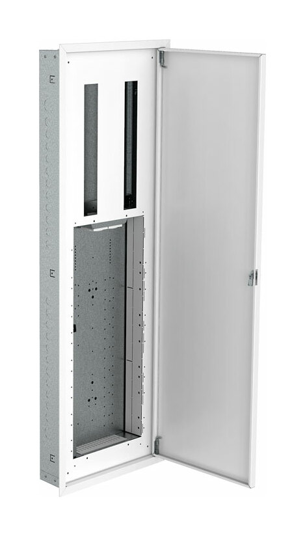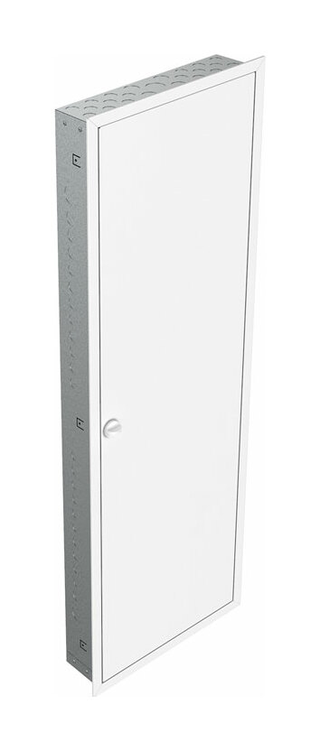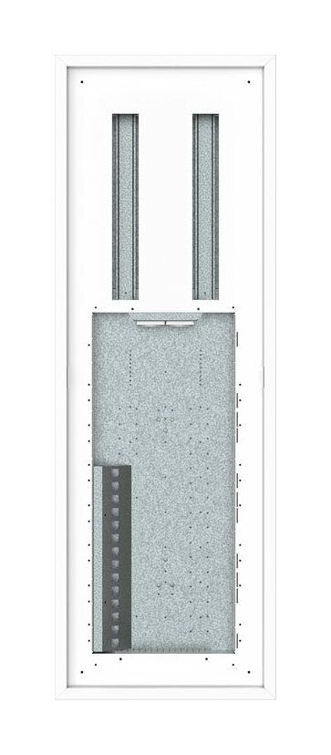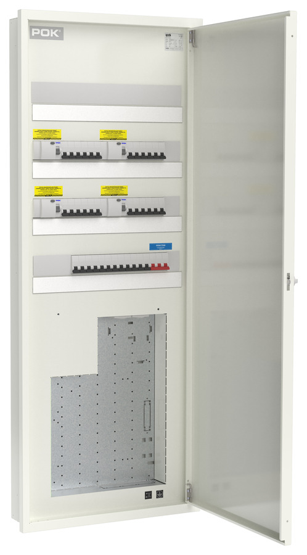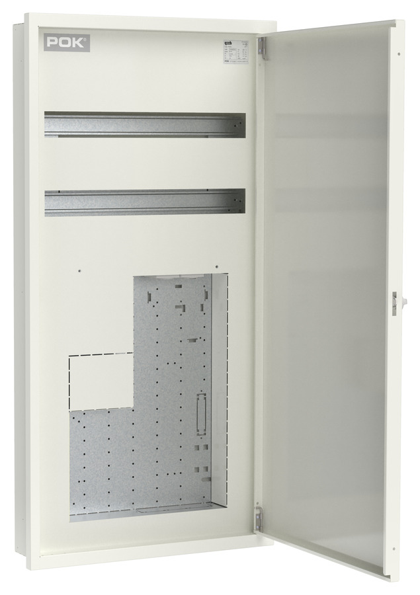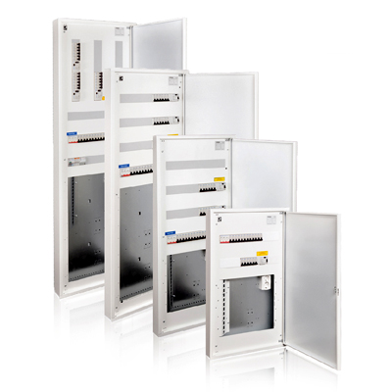
Custom data centres
Products in total: 18
The ITK data group centres are suited to renovation and new construction. The open back enables easy connectivity for cables fed through the bottom. The centre can be installed both vertically and horizontally. For horizontal installation, we recommend an optional door holder kit.
In the ITV data group centres, the IT and electricity distribution spaces are located side-by-side. This model allows cables for both spaces to be fed to their own space from both above and below the centre.
In the ITP data group centres, the IT and electricity distribution spaces are located on top of each other. The side of the centre has a cable chute by the IT space for the wiring of the electricity distribution section. This makes it easy to connect a feed cable from the bottom.
The IT space can be equipped with a wide variety of fittings, which enables several different uses. All data centres are available for both surface and flush mounting.
Name
ITK840U/36, Data group centres
IT 0,12m2
The ITK data group centres are suited to renovation and new construction. The open back enables easy connectivity for cables fed through the bottom. The centre can be installed both vertically and horizontally. For horizontal installation, we recommend an optional door holder kit (only for a right-hand door). The IT space can be equipped with a wide variety of fittings, which enable several different uses. Available for both surface and flush mounting.
| Ue (V) | 230/400 |
| IP | 20 |
| fn | |
| Icw | <5kA |
| Material | Ku-Si |
| RJ -connector | |
| Installation | |
| Väri | RAL9010 |



ITK1120U/48/0,12, Ryhmäkeskus-data uppo FE
Asiakaskohtainen malli
The ITK1120 group centers are suitable for renovation. The open back allows for easy connectivity, even for cables entering from the bottom. The cabinet can be installed either vertically or horizontally. For horizontal installation, we recommend an optional door holder kit (for right-handed doors).
Extensive IT room furnishing options meet needs for various applications. Available in both surface-mounted and flush-mounted versions.
| Ue (V) | 230-400 |
| IP | 20 |
| fn | |
| Icw | <5kW |
| Material | Ku-Si |
| 350 x 1090 | |
| RJ -connector | |
| Installation | |
| Väri | RAL9010 |



RKS750U/22/0,12, Ryhmäkeskus-data uppo FE
Asiakaskohtainen malli
The RKS series distribution center is best suited for smaller apartments and housing units. The models have been specifically designed for cramped renovation sites. The centers are made from white painted hot-dip galvanized steel sheet.
| Ue (V) | 230/400 |
| IP | 20 |
| fn | |
| Icw | <5 kA |
| Material | Ku-Si |
| 237 x 714 | |
| Installation | |
| Väri | RAL9010 |



RKS750P/22/0,12, Ryhmäkeskus-data pinta FE
Asiakaskohtainen malli
The RKS series distribution box is best suited for smaller apartments and residential units. The models are specifically designed for tight renovation projects. The boxes are made of white-painted hot-dip galvanized steel sheet.
In the surface-mounted model, the back of the enclosure is open to allow for cabling through the base.
| Ue (V) | 230/400 |
| IP | 20 |
| fn | |
| Icw | <5 kA |
| Material | Ku-Si |
| Installation | Surface |
| Väri | RAL9010 |



ITP840P/40, Data group centres
IT 0,24m2
In the ITP data group centres, the IT and electricity distribution spaces are located on top of each other. The side of the centre has a cable chute by the IT space for the wiring of the electricity distribution section. This makes it easy to connect a feed cable from the bottom. The IT space can be equipped with a wide variety of fittings, which enable several different uses. Available for both surface and flush mounting. The surface-mounted model contains the necessary feed-through flanges and a fixed back plate. When flush-mounted, the centre only rises 4mm above the wall surface!
| Ue (V) | 230/400 |
| IP | 20 |
| fn | |
| Icw | <5 kA |
| Material | Ku-Si |
| RJ -connector | |
| Installation | Surface |
| Väri | RAL9010 |



ITP840U/40, Data group centres
IT 0,24m2
In the ITP data group centres, the IT and electricity distribution spaces are located on top of each other. The side of the centre has a cable chute by the IT space for the wiring of the electricity distribution section. This makes it easy to connect a feed cable from the bottom. The IT space can be equipped with a wide variety of fittings, which enable several different uses. Available for both surface and flush mounting. The surface-mounted model contains the necessary feed-through flanges and a fixed back plate. When flush-mounted, the centre only rises 4mm above the wall surface!
| Ue (V) | 230/400 |
| IP | 20 |
| fn | |
| Icw | <5 kA |
| Material | Ku-Si |
| 481 x 817 | |
| RJ -connector | |
| Installation | |
| Väri | RAL9010 |



ITP1120P/80, Data group centres
IT 0,24m2
In the ITP data group centres, the IT and electricity distribution spaces are located on top of each other. The side of the centre has a cable chute by the IT space for the wiring of the electricity distribution section. This makes it easy to connect a feed cable from the bottom. The IT space can be equipped with a wide variety of fittings, which enable several different uses. Available for both surface and flush mounting. The surface-mounted model contains the necessary feed-through flanges and a fixed back plate. When flush-mounted, the centre only rises 4mm above the wall surface!
| Ue (V) | 230/400 |
| IP | 20 |
| fn | |
| Icw | <5 kA |
| Material | Ku-Si |
| RJ -connector | |
| Installation | Surface |
| Väri | RAL9010 |



ITP1120U/80, Data group centres
IT 0,24m2
In the ITP data group centres, the IT and electricity distribution spaces are located on top of each other. The side of the centre has a cable chute by the IT space for the wiring of the electricity distribution section. This makes it easy to connect a feed cable from the bottom. The IT space can be equipped with a wide variety of fittings, which enable several different uses. Available for both surface and flush mounting. The surface-mounted model contains the necessary feed-through flanges and a fixed back plate. When flush-mounted, the centre only rises 4mm above the wall surface!
| Ue (V) | 230/400 |
| IP | 20 |
| fn | |
| Icw | <5 kA |
| Material | Ku-Si |
| 481 x 1096 | |
| RJ -connector | |
| Installation | |
| Väri | RAL9010 |



ITK1120U/36, Data group centres
IT 0,24m2
The ITK data group centres are suited to renovation and new construction. The open back enables easy connectivity for cables fed through the bottom. The centre can be installed both vertically and horizontally. For horizontal installation, we recommend an optional door holder kit (only for a right-hand door). The IT space can be equipped with a wide variety of fittings, which enable several different uses. Available for both surface and flush mounting.
| Ue (V) | 230/400 |
| IP | 20 |
| fn | |
| Icw | <5 kA |
| Material | Ku-Si |
| 350 x 1090 | |
| RJ -connector | |
| Installation | |
| Väri | RAL9010 |



ITK1120P/36, Data group centres
IT 0,24m2
The ITK data group centres are suited to renovation and new construction. The open back enables easy connectivity for cables fed through the bottom. The centre can be installed both vertically and horizontally. For horizontal installation, we recommend an optional door holder kit (only for a right-hand door). The IT space can be equipped with a wide variety of fittings, which enable several different uses. Available for both surface and flush mounting.
| Ue (V) | 230/400 |
| IP | 20 |
| fn | |
| Icw | <5 kA |
| Material | Ku-Si |
| RJ -connector | |
| Installation | Surface |
| Väri | RAL9010 |



ITP840U/42/0,24, Ryhmäkeskus-data uppo FE
70mm matalaan seinärakenteeseen
In the ITP data group centers, the IT and electrical distribution spaces are stacked. Along the side of the center, at the IT space, there is a cable chase for the wiring of the electrical distribution part. This allows for easy connection of, for example, the feed cable from below.
The extensive equipment possibilities in the IT space ensure the needs for many different applications.
| Ue (V) | 230/400 |
| IP | 20 |
| fn | |
| Icw | <5 kA |
| Material | Ku-Si |
| 481 x 817 | |
| RJ -connector | |
| Installation | |
| Väri | RAL9010 |



ITP1120U/84/0,24, Ryhmäkeskus-data uppo FE
70mm matalaan seinärakenteeseen
In ITP data group centers, IT and power distribution areas are stacked on top of each other. Along the side of the center, at the IT space, there is a cable shaft for the wiring of the power distribution part. This allows for easy connection of the feed cable from below.
The extensive furnishing possibilities in the IT space ensure that it meets the needs for various different purposes.
| Ue (V) | 230/400 |
| IP | 20 |
| fn | |
| Icw | <5 kA |
| Material | Ku-Si |
| 481 x 1096 | |
| RJ -connector | |
| Installation | |
| Väri | RAL9010 |



ITK840P/36/0,12, Ryhmäkeskus-data pinta FE
Asiakaskohtainen malli
The ITK840 data group centers are suitable for renovation. The open back allows for easy connectivity, even for cables brought through the base. The center can be installed either vertically or horizontally. For horizontal installation, we recommend the optional door holder set (for right-handed doors).
Extensive IT space furnishing options ensure needs for various applications. Available in both surface-mounted and flush-mounted versions.
| Ue (V) | 230/400 |
| IP | 20 |
| fn | |
| Icw | <5 kA |
| Material | Ku-Si |
| RJ -connector | |
| Installation | Surface |
| Väri | RAL9010 |



ITK1120P/48/0,12, Ryhmäkeskus-data pinta FE
Asiakaskohtainen malli
ITK1120 series group centers are suitable for renovation. The open back allows easy connection also for cables brought through the bottom. The unit can be installed either vertically or horizontally. For horizontal installation, we recommend an optional door holder kit (for right-handed doors).
Extensive IT space furnishing options meet the needs for various applications. Available in both surface-mounted and flush-mounted versions.
| Ue (V) | 230/400 |
| IP | 20 |
| fn | |
| Icw | <5 kA |
| Material | Ku-Si |
| RJ -connector | |
| Installation | Surface |
| Väri | RAL9010 |



ITK1120U/36/0,24/90mm, Ryhmäkeskus-data uppo FE
Asiakaskohtainen malli
ITK1120 series group centers are suitable for both new construction and renovation projects. The unit can be installed either vertically or horizontally. For horizontal installation, we recommend the optional door holder set (for right-handed doors).
The extensive IT room furnishing options ensure that the cabinet meets various uses. The cabinet protrudes only 4mm above the wall surface!
| Ue (V) | 230/400 |
| IP | 20 |
| fn | |
| Icw | <5 kA |
| Material | Ku-Si |
| 350 x 1090 | |
| RJ -connector | |
| Installation | |
| Väri | RAL9010 |



ITP980U/60, Data group centres
IT 0,24m2
In the ITP data group centres, the IT and electricity distribution spaces are located on top of each other. The side of the centre has a cable chute by the IT space for the wiring of the electricity distribution section. This makes it easy to connect a feed cable from the bottom. The IT space can be equipped with a wide variety of fittings, which enable several different uses. Available for both surface and flush mounting. The surface-mounted model contains the necessary feed-through flanges and a fixed back plate. When flush-mounted, the centre only rises 4mm above the wall surface!
| Ue (V) | 230/400 |
| IP | 20C |
| fn | |
| Icw | <5kA |
| Material | Ku-Si |
| Breaker 1-pole C20 | - |
| RJ -connector | |
| Installation | Uppo/Pinta |
| Väri | RAL9016 |


ITP980U/60, Data group centres
IT 0,24m2
In the ITP data group centres, the IT and electricity distribution spaces are located on top of each other. The side of the centre has a cable chute by the IT space for the wiring of the electricity distribution section. This makes it easy to connect a feed cable from the bottom. The IT space can be equipped with a wide variety of fittings, which enable several different uses. Available for both surface and flush mounting. The surface-mounted model contains the necessary feed-through flanges and a fixed back plate. When flush-mounted, the centre only rises 4mm above the wall surface!
| Ue (V) | 230/400 |
| IP | 20C |
| fn | |
| Icw | <5kA |
| Material | Ku-Si |
| Breaker 1-pole C20 | - |
| RJ -connector | |
| Installation | Uppo tai pinta |
| Väri | RAL9016 |


ITP980U/60, Data group centres
IT 0,24m2
In the ITP data group centres, the IT and electricity distribution spaces are located on top of each other. The side of the centre has a cable chute by the IT space for the wiring of the electricity distribution section. This makes it easy to connect a feed cable from the bottom. The IT space can be equipped with a wide variety of fittings, which enable several different uses. Available for both surface and flush mounting. The surface-mounted model contains the necessary feed-through flanges and a fixed back plate. When flush-mounted, the centre only rises 4mm above the wall surface!
| Ue (V) | 230/400 |
| IP | 20C |
| fn | |
| Icw | <5kA |
| Material | Ku-Si |
| Breaker 1-pole C20 | - |
| RJ -connector | |
| Installation | Uppo/Pinta |
| Väri | RAL9016 |




